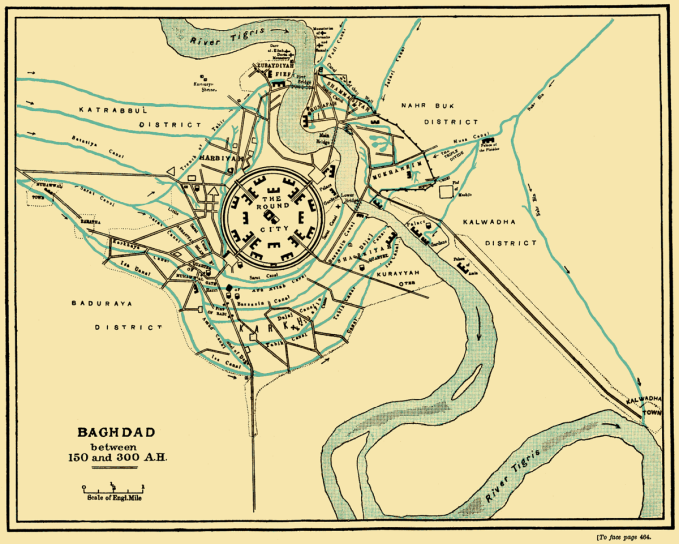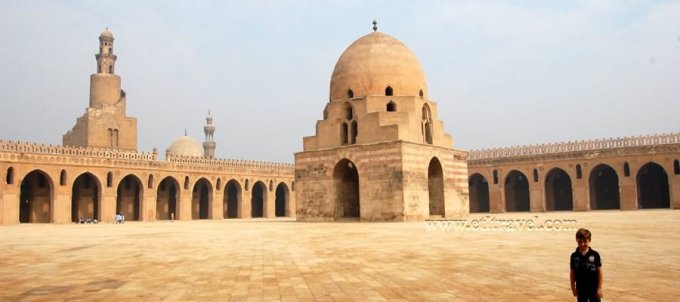Indian temple buildings used this carved out technique from the first to the eighth centuries with carving stone cliffs, this technique requires strategic organization because of the supporting systems if you move one element it is really hard to replaced according to the organization of the construction. Between the fourth and fifth centruies rock-cut method reached the most developed times in Gupta’s rule. The dynasty attempted to revive the extent of Ashoka’s empire, returning to many of Mauryan projects.
Buddhist sponsored projects for chaitya halls and viharas across the northern and central regions of india but few were built in permanent materials. In chaitya hall we can see the twenty seven columns, simple posts without bases and also this deign gives the sense of direction to the main object. The upper part and also the ceiling made of wooden.

Mandapa is a space define in those times, Vihara monasteries at Ajanta included a hypostyle assembly space.
In Baghdad, The Round city, under the second Abbasid rule, curvy center area and market streets leading to the four major gates caliph’s palace and the mosque placed in this covered area but the other ones placed outside of this selected area.

In reconstruction of the Caliph’s palace we can easily see the garden and haram parts also mosque and the great court planned orthogonally in the design .In great mosque of Kairouan, the alignment of the minaret stands in symmetry with the outer wall but falls to one side prayer hall’s axis.
Ahmed Ibn Tulun eliminate the Abbasid power, he created a new palace district at al qatai and furnished it with courtyard gardens, an aquaduct, hippodrome, and barracks for his 10.000 loyal troops. While the first two centuries of Islamic design pursued strict geometry order of cities, palaces and mosques.

The typical Urban neighborhood or herat gathered around a blind alley its entry controlled by a trusted member of the community. The herats then attached one to another in clusters with no overall geometric coordination.
TANG CHINA AND EAST ASIA
After the china broke down, into two, Tang emperors rebuilt the gridded capital of Chang’an which is the world’s largest city. After they announced that the Buddhism is the common religion in that region Buddhist monasteries, pagodas, and colossal rock-cut statues appeared as a new architectural programs in China.

The Sui created infrastructure system by piecing together various canals into the Grand Canal which is the world’s longest artificial waterway. It is serving as a transition part between the north and the south.
In the Buddhist temples the structure rose on a stone terrace reached by balustered side stairs. The plan followed modular column system although the placement of the columns seen as a gridal system they are actually follow the concentric series of rectangles. In the temples the central space defined by two rows of five columns. The five tiers of the brackets equaled half the height of the columns.
Korean and Japanese architects developed Chinese models into new forms that represented their respective national identities. In those times Korean cities imitate the strict grid plan of Chinese city plans with great broad avenues.