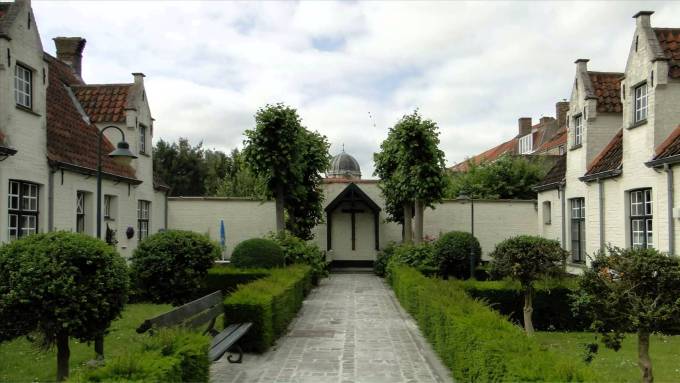Charlemagne; The revival of the Roman Empire and Role of the Monasteries
In a chapel of Aachen, court was inspired from Byzantine design approach in especially in Ravenna. In arch surfaces, black and white parts were preferred for the first time distinctively. We see this composition in Mosque of Cordoba later. The church was outstanding with the plan two directional.
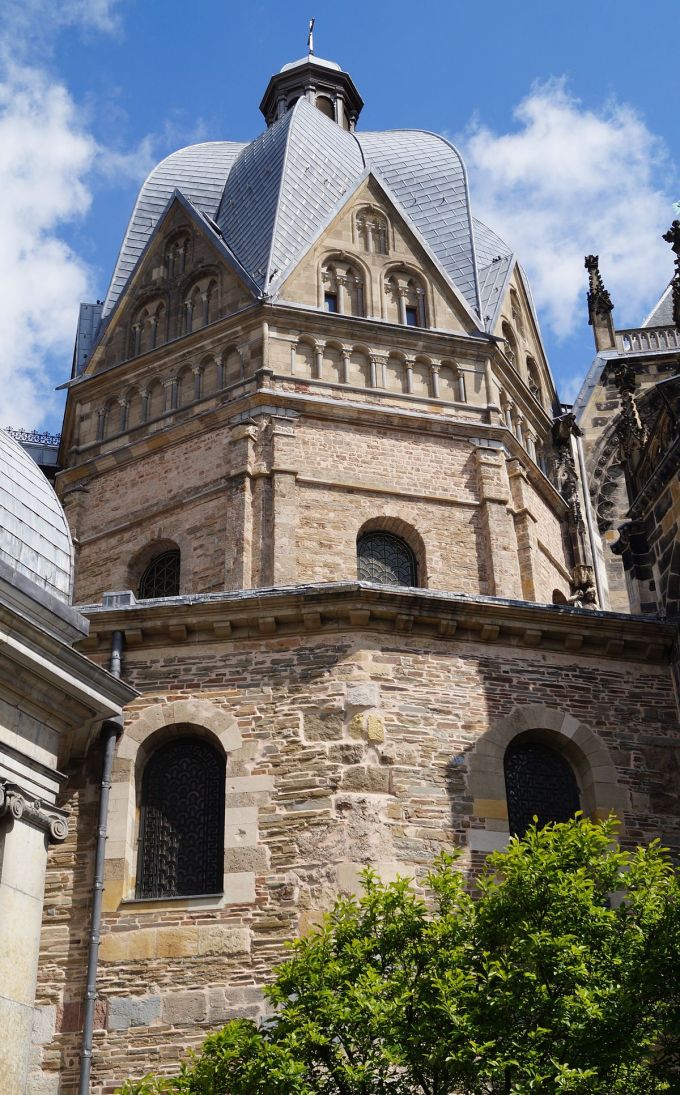
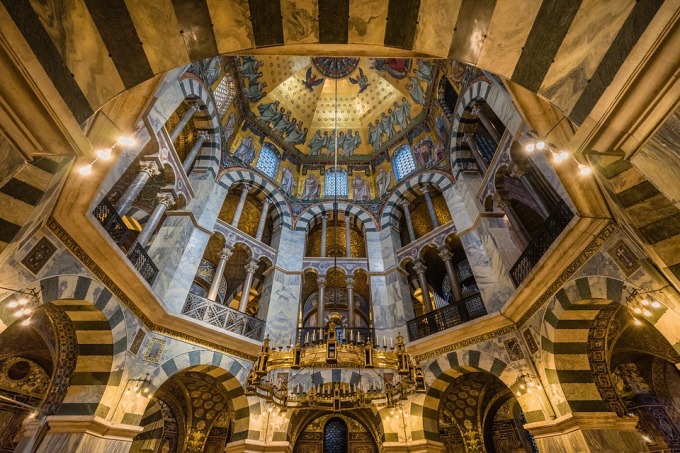
The Norman Invasions; An architectural Cross-Fertilization
Four thick pillars used in the sheer facade of the churches. Twin tower and ribbed vaults became usual element to utilize in France and England. The motte was a raised mound with wooden palisade walls and bailey was an enclosed area at the ground of the mound.
The Pilgrim’s Progress; Rome and Compostela
The changes in architecture increased in that period like new vertical element campanile and excluding decorative porches etc. In France there were aisled basilicas which have roofed with barrel vaults. In Compostela, orthogonal tower carried diffused light to center of the church.
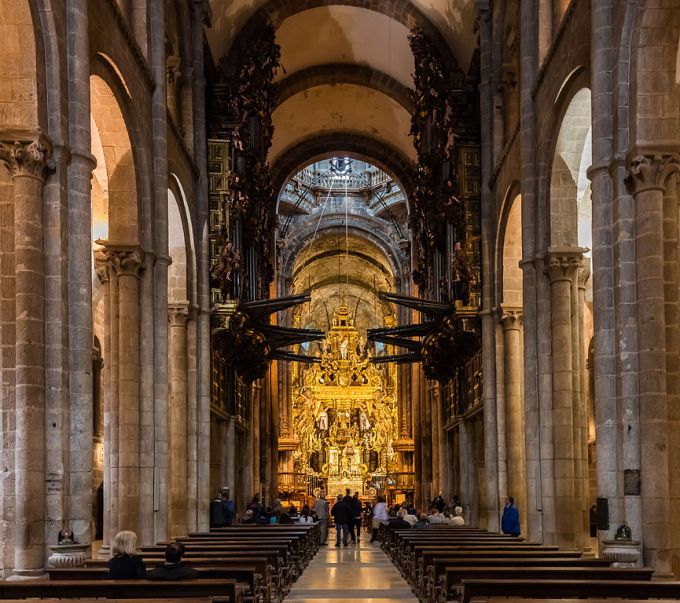
Venice
Venice called the city without land, it grew as a classter which is occurred by 60 islands. In Venation architecture Byzantine and Islamic styles have powerful traces like stilled arches windows, floriated merlins. The lack of land in Venice encouraged unique class structure having neither a landed nobility.
Venation palaces combined commercial functions and ware houses on the ground floor and living functions above. Venations also had a variety of window styles and asymmetric placements which assists different purposes.
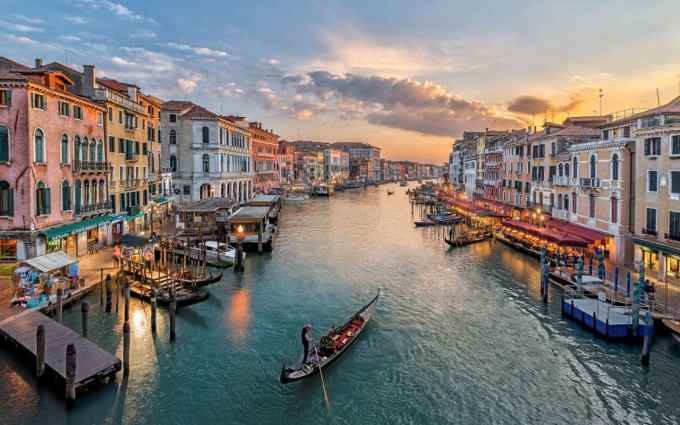
![]()
Gothic Europe the City Returns;
Hospital of Notre-Dame built in 1250-1293, a long covered with a wooden barrel vault, terminating with a small chapel. Urban perimeters fattened with concentric layers linked by radial streets that converged on an administrative and economic hub.
By the end of the 13th Bruges had rebuilt its walls a gigantic oval enclosing the two earlier rings. The city also its canal system and constructed several significant civic monuments.
Between 1119 and 1228 aristocratic patrons sponsored a dozen market towns, each structured on a broad central street. Then they built a cross axial second street, they grey in a linear progression.
The Beguinage
A unique social institution serving as a shelter for unwed women. These small houses placed a covered wall and gathered informally around a large park and served by a church. During the thirteenth and fourthteenth centuries the building boom in European cities nurtured the new gothic style in church building. The interior of the church with its spindly members and stained glass windows, would become the means to achieve the new light called as lux nova which means transcendent metaphor for Christs.
