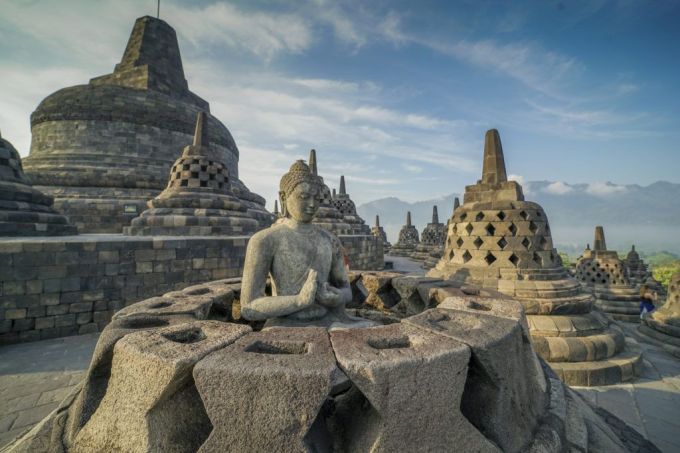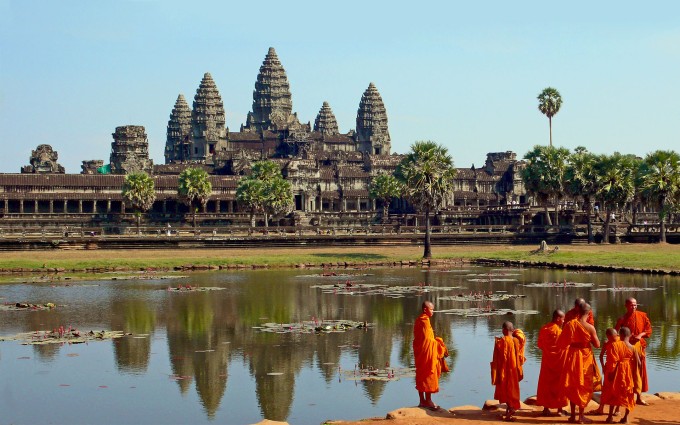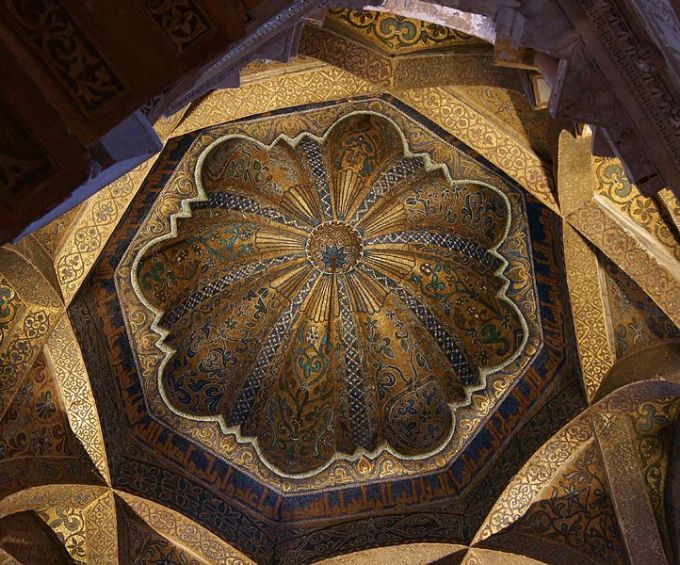Indian merchants spread their religions and architectural methods to Southeast Asia. By the eleventh century the dynasties in the south of the India kept pace with the gigantic structures of the Khmer. Same process happened in Spain then it is under the rule of Islam, Abd al-Rahman I brought his memories of the glories of Damascus to Cordoba. The Umayyad monuments like Great Mosque of Cordoba, inspired the architectural programs of a series of rulers in the taifa states of the Spain and the Berber regimes.
- SOUTHEAST ASIA AND SOUTHERN INDIA
Societies in Asia considered their politic order as a hierarchical order and they create an architectural program in the cosmos. They designed monumental architectural in a proper way to this idea. Designer used Mandala diagrams to plot their works. Mandala generated the complex order of temples which followed symmetrical order around a central vertical axis. The architects used number 15 to hold a particular fascination when used in the nine square diagram. Mandalas inspired the composition of complex symbolic landscapes such as the great temples of Barbour and Angkor Wat. This style help to demonstrate the political regime with deep religious meanings. When the society built a grand pyramidal composition to focus on axis mundi, the sacred center of the world.

In India Buddhists and Hindus used Mandala diagrams, the lava stone Borobudur completed in the 3 dimensional Mandala perception, it presented a concentric succession of the geometric leading from the rented squares of the four outer platforms.

Designers used corbel techniques for the rounded arches placed over the stairs, they have no function but it is a way to solve the concern of finding a way to brace the mass of the outer terraces from sliding outward. Every level of the Borobudur represents scenes of the Buddha’s life with his sculptures.
The representation of cosmos placed in the real world Angkor with its dozens of temples, canals, sculptured-lined causeways. This city borrowed the Hindu and Buddhist religious traditions and Chinese system of monarchy. The process of showing the legends in design is the same in Khmer like Egypt, Egyptians built a stone lined basin at Karnak to represent the afterlife and the source of life, The Khmers described their origins in a cosmic sea whipped into life by the tail of Nagy.
The Khmer sponsored 2 types of temples; terrace type and pyramid type. Both followed the Mandala pattern, framing a core of symmetrical organized galleries etc. Angkor Wat is the only temples which is oriented to west to honor the god. The causeway across the moat, beyond this point the elevated causeway continued on axis. The central pyramid of Angkor Wat spread on a cruciform base. The grand spaces, perfect geometry of the monuments showed the dwelling spaces for the common areas in Angkor. The typical dwellings resembled the vernacular houses one still finds in region, raised on wooden stilts with an elevated living level enclosed by reed walls and covered with banana leafs.

- ISLAMIC SPAIN AND MOROCCO
With the grand palaces and mosques of Cordoba, the symbolic thought of Islamic rule spread across southern coasts of the Mediterranean. They perfected the kinetic effects of interlacing arches and vaults with star shaped ribs.

 (MOSQUE OF CORDOBA)
(MOSQUE OF CORDOBA)
Islam set up its autocratic regime but for 3 centuries fostered a brilliant cultural synthases combining ancient Greek, Byzantine and Islamic. The city mount up with mosques, markets, schools, hospitals and hammams. The hypostyle hall of the great Mosque of Cordoba produced incomparable kinetic effects due to hundreds of arches poised gracefully on rows of columns. During the ninth century the mosque extended eight bays to toward the bridge. Three domes made with ribbed arches covered the area of the great mosque of Cordoba. The most ornate stood over the bay in front of the mihrab chamber. These sophisticated ribbed structures lightened the load of the domes.

In 21th century when the Alhomads spread their rule in Morocco for approximately 100 years, seeking correct manner through Islam of their predecessors by using greater retrenchment. They have started to demolish the mosques and palaces like Almoravid and Marrakech which are the symbols of luxury and corruption but then 10 years later Alhomads rebuilt the mosque with using the same plan but only difference was correcting the Degree of qıbla axis. The nave leading to mihrab contains domes and muqarnas which are customary decorations. Same prince moved the capital of the empire to Rabat where he dreamed to built the largest Mosque in the entire world. His Hassan mosque stand more than 1 km. Only half of the minarets intended 80m height. The Alhomads took their power on the region for another half century but during this period their architectural patronage started to slow down because of the problems on the conquered territories. Ummayud regime started to lose power and city states period happened in Spain but only the Nasrid dynasty succeeded independent Islamic pricipates until the 15th century. In the Almeria emir’s court placed which is the largest of Islamic fortress in Spain. This court had ship-shaped outline and finished in a square castle.