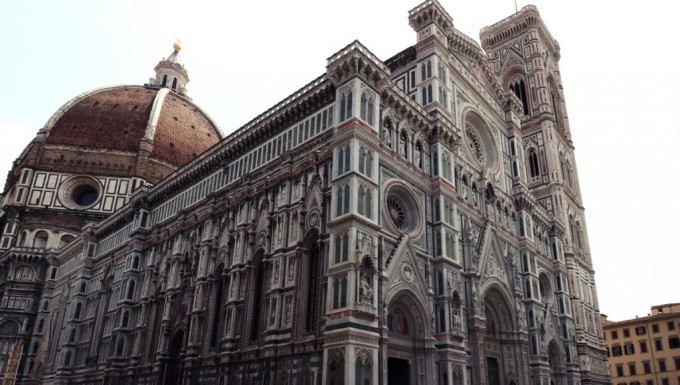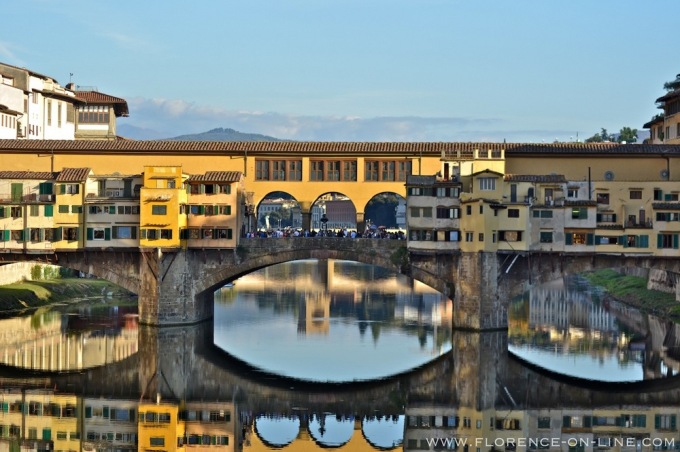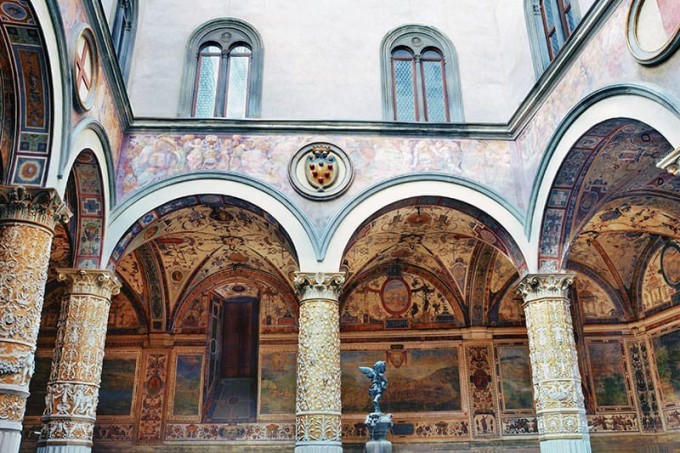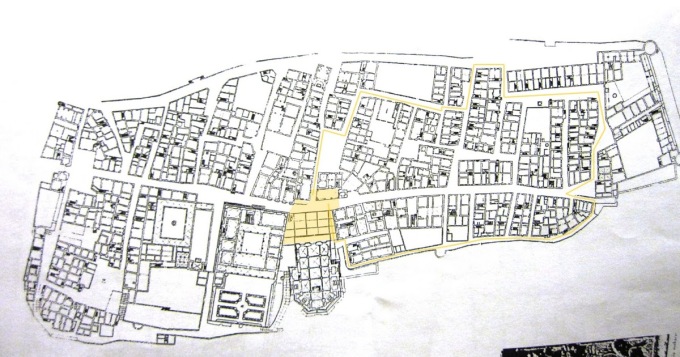In this age ancient Greek and Roman culture reborn with the usage of symmetry, correct proportions and classical columns which are taken from the best examples of that period like popes in Rome (Pius II).

Children educated far beyond the time in Italy and situation effected the architecture too, Architects followed, discovering harmonious proportions linked to the classical orders. Humanism which is taught at very young ages in schools started to affect palaces and churches so this situation changed the character of the Italian cities. The rebirth of ancient art and architecture not only carried an aesthetic agenda but also implied the restoration of a lost ideal of social and political order.
In Late fourteenth-century rounded arches, symmetrically placed bays, and harmonious proportions based on whole numbers such as 1.1, 1.2, and 2.3 used in Florence. The emergence of perspective vision participated the development of the principal pub and this is a new way of seeing treating buildings as freestanding objects in proportional space.

Florentine had to rebuild their central bridge after flood in 1333, its scale is a new standard for the city like its symmetry. The architect used the new technique segmental arches between the piers, these arches is extraordinary when we compare it with the usual technique there are 3 arches rather than 5 and these arches appeared flatter than a rounded arch but had the same strength.

STRUCTURE OF THE DOME OF FLORENCE
The dome which is designed by Brunelleschi rises on a double-shell structure. He used horizontal and vertical ribs which help to observe the lateral forces Brunelleschi also initiated the pan in the 1420s to re build the church of San Lorenzo over the nave other family architects placed a flat coffered ceiling.

THE FLORENTINE PALAZZO; ARCHITECTURE AS A CIVIC DUTY
With the sponsored Wealthy Florentines, the city appeared the most orderly city with well-paved and drained streets or monumental civic buildings and cubic palaces.

LEON BATTISTA ALBERTI; HUMANIST AND ARCHITECT
It was obvious for everyone his sympathies lay clearly with the republican ideal of moderation to conncet two different levels he used reversed curves with extended scrolls. When he took the job of rebuilding the thirteenth century church of Sa Francesco, he put fluted half columns on the façade of temple and the upper part of the church façade remained unbuilt due to the patron’s fall from the power.

Pienza
Composing the views of the cities in a harmonious way is a new approach for Renaissance period in Italy. Placing the constructions like palaces or baptisteries in a homogenous way to the gridded piazza served this idea. The selection of these buildings was crucial like the scales among these constructions, the ideal city which is in the mind of these artists doesn’t have any castle type buildings, walls or ghetto residential areas for poor persons. The key which assisting this purpose was using common colonnades and outer covering in order to grouping and also separating. Dante’s idea cylindrical structure with a central court while going up to look back at the star-shaped city with a privileged perspective.
